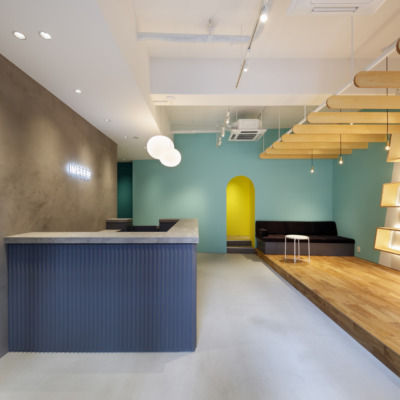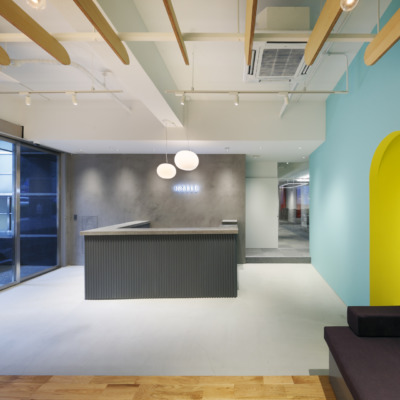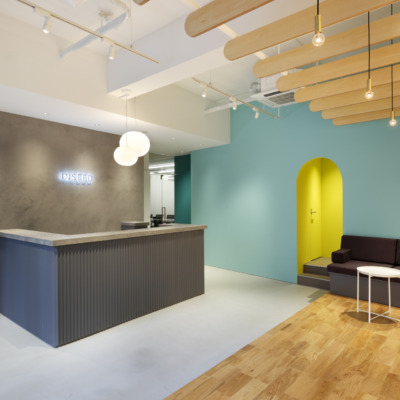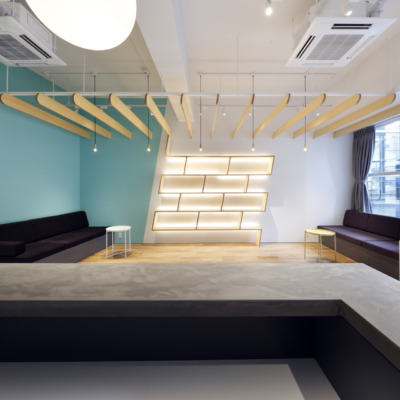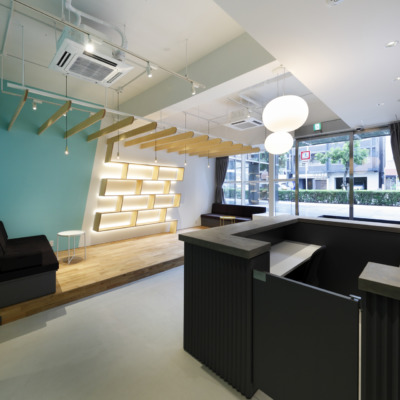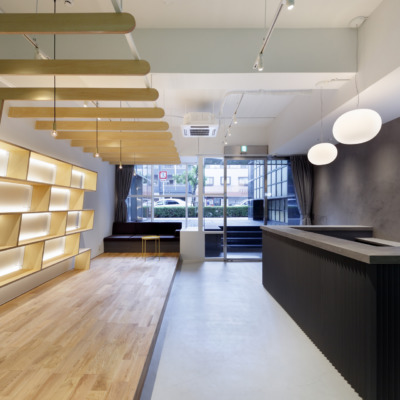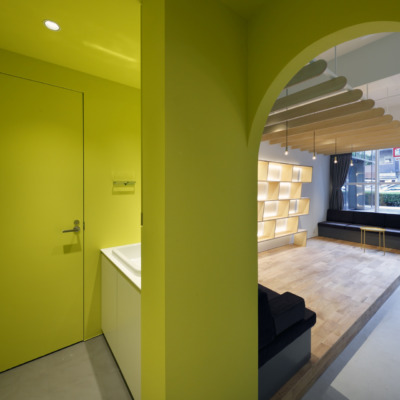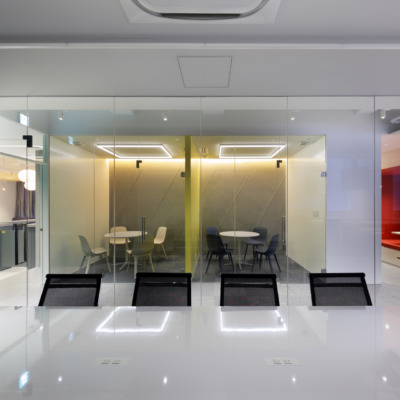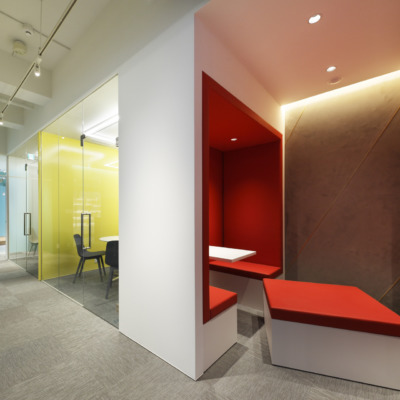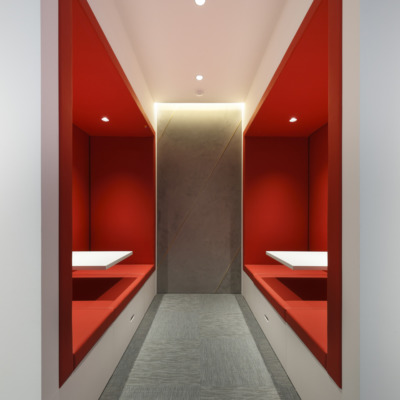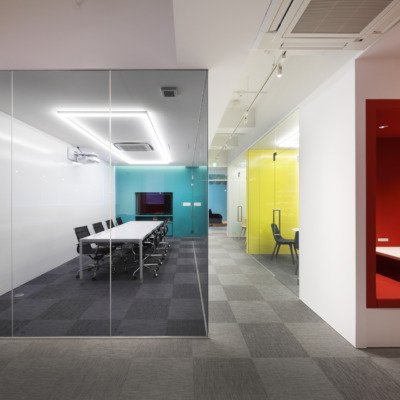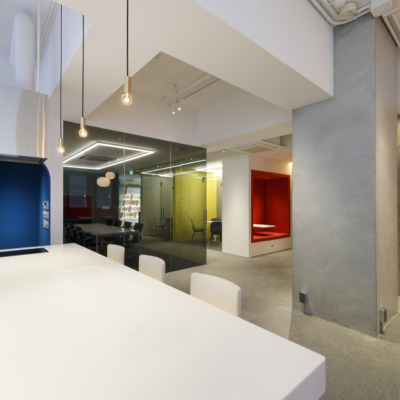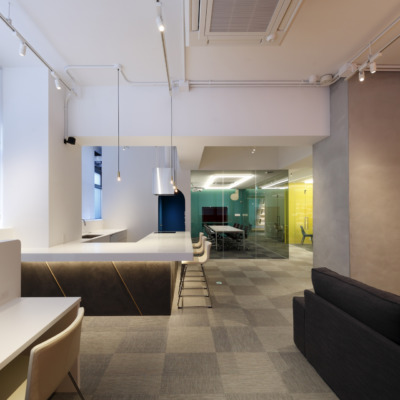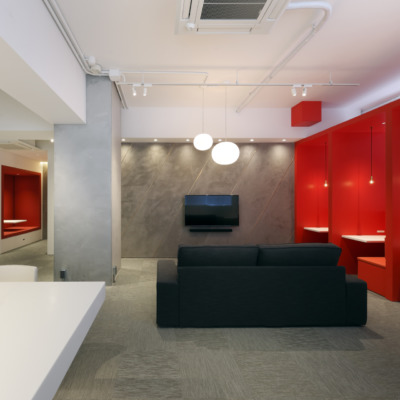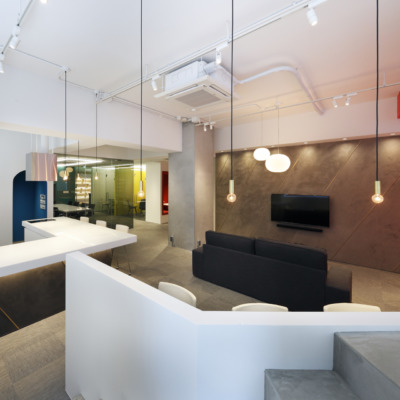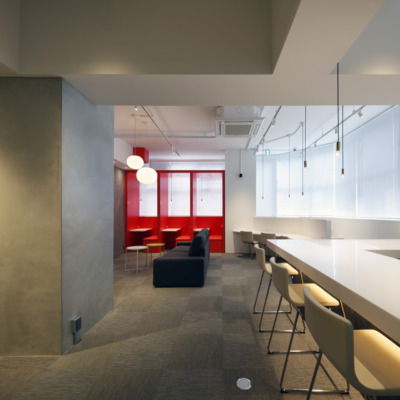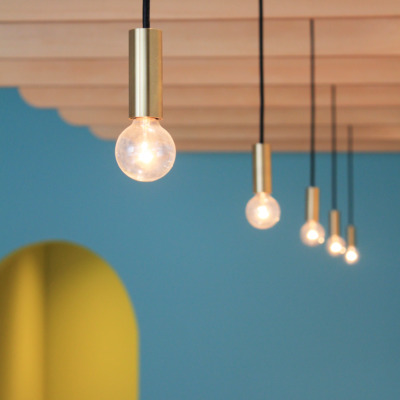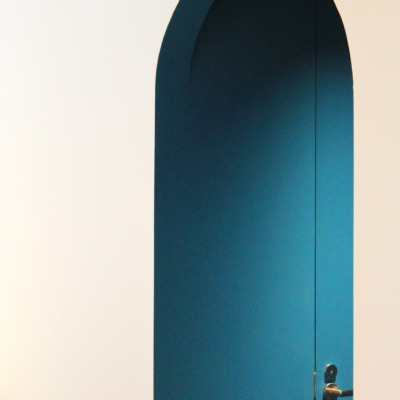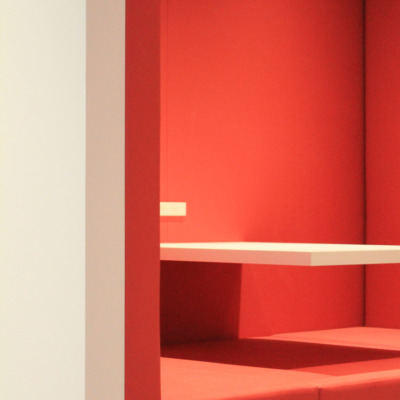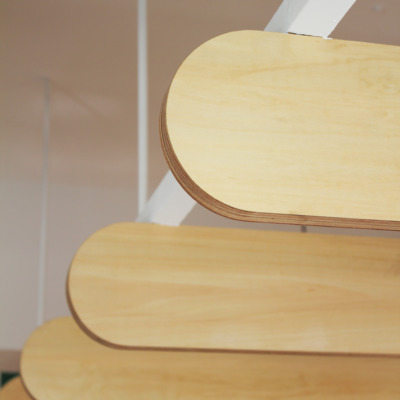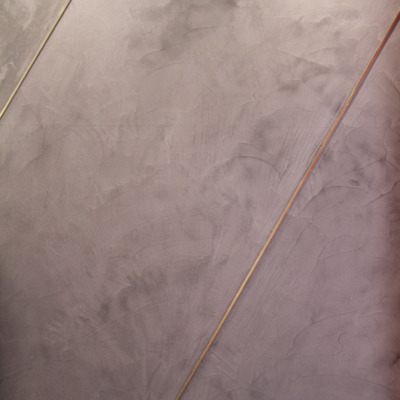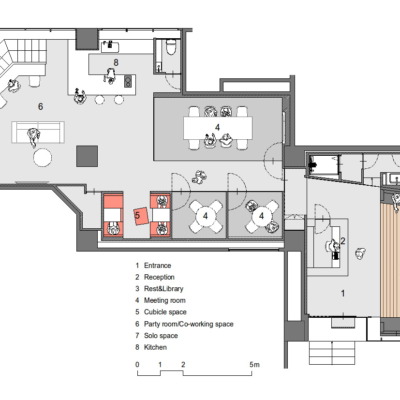マレーシアのクライアントからご依頼頂いたコワーキングスペース。
海外出張で来阪している友人・知人のビジネスパーソンに向け、出張中の立ち寄りどころであり、クライアント自身のプライベートオフィスとしても利用される場所。
区分所有ビルの1階で、フルスケルトンから改修を行いました。
・なるべく自然光を取り込みたい
・パーティーができる機能がほしい
・カラフルかつビビッドな色を使って元気が出る空間にしたい
・デザインコンシャスな空間
・様々な打合せに対応するブースが欲しい
といったご要望を元に、詳細を取り決めていきました。
与条件、区画形状を活かし
「Reception & Library」
「Meeting room」
「Coworking & Party room」
の3つにゾーン分けを行いました。
出張中の拠点として、長時間利用が予想されるので、リラックス感と緊張感のバランスに配慮しました。
モノトーンを基調とし、各部のディテールをミニマルにすることで、配色が効果的に感じられるようコントロールしています。
機能をもたせた場所(座る場所・モニターのある場所・ホワイトボードとなっている場所・水廻り)とリンクするように色を添えました。
グレーの左官壁面には真鍮を斜めに配することで、窓からの自然光と呼応させたイメージを与えています。
オフィスでありながらクライアントの住まいを訪れたようなリラックス感と、緊張感と高揚感が共存する空間を目指しました。
「INSEED」という名前は、起業を目指す人がこの場所から芽吹いていく場所として意味づけられています。
This co-working space for our Malaysian client is aimed to be a hub in Japan for their friends and co-workers to drop by on business trips, as well as a private office for them.
Taking advantage of the unique layout of the building under the given conditions, we divided it into three areas : “Reception & Library”, “Meeting room” and “Co-working & Party room”.
Balancing between relaxing and working is what we considered the most as it is supposed to be used for a long period of time in a day. By using black-and-white as its key color scheme and keeping each parts' details minimal, the arranged colors to represent each function work in their most effective way. On the gray plastered wall, the obliquely arranged brass accents give it an image corresponding to the natural lights from windows. This project has created a well-balanced office space with a sense of focus and excitement as well as a relaxing feeling as if guests are in the client's home.
INSEED / COWORKING SPACE
- // OFFICE
